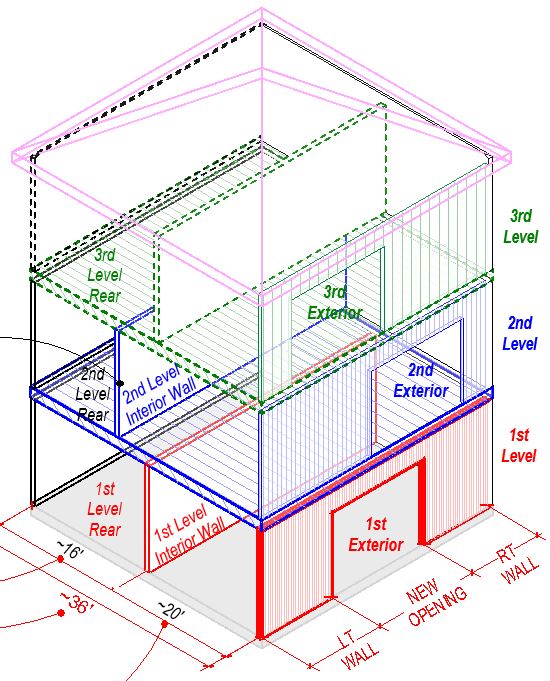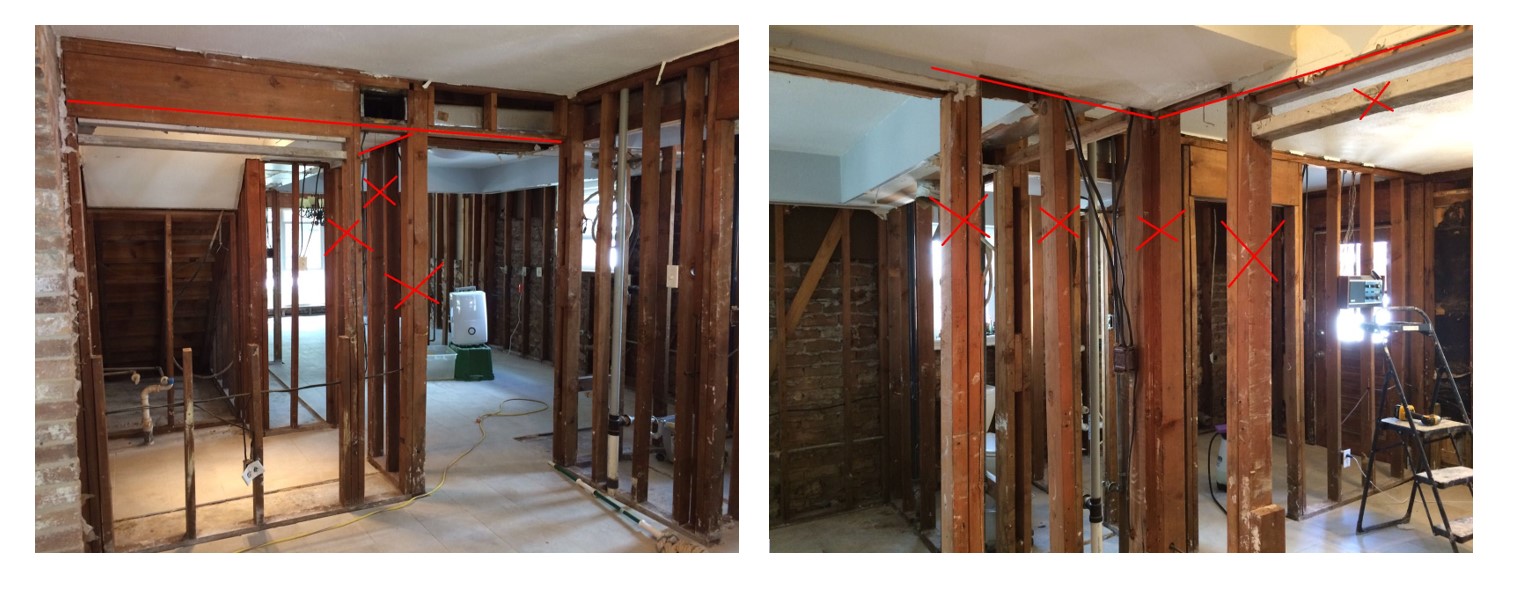Changing a load bearing wall? We can help.
Interior - Opening up your floor plan? Use our Interior Load Bear Wall Change Data Form - [LBW(I) Form]
Exterior - Adding a door or window? Use our Exterior Load Bear Wall Change Data Form - [LBW(E) Form]
* Completing and returning a data form allows us to understand your project so we can provide a budget fee. Then we can start structural engineering before any demo work starts.
Download then 'Save-As' adding '-YourName' at the end. Fill in the measurements on your PC, and email us the completed form.
Not ready? Read 'The A, B, C's of Load Bearing Walls' below...
These photos from a flood demolition show common interior framing. We don't need sheet-rock removed like this!
ADVICE ON LOAD BEARING WALL CHANGES
All walls in a home, especially in an older home, should be considered to be load bearing. This is because 99% of older homes applied joists in the shortest direction to save money. But even if a wall is not directly supporting joists, it may still be supporting roof bracing.
Is it load bearing? Learn wall structure A, B, C's below !
The good news? Most walls can be replaced by beams and beams supports. For a slab on grade style foundation, replacement of a wall with a beam can normally be accomplished with adequate simple stub/column support at the beam ends. For an elevated floor (crawl space or 'pier and beam) style foundation), replacement of a wall with a beam is trickier only because it may require adding new point load foundation support at the beam ends
Proceeding with a structural renovation without a permit or experienced engineering support carries very high project and personnel risk, as well as high liability.
But no worries! We are experienced and fully insured with both Professional and General Liability Insurance. And our fees are reasonable since they are based on a combination of knowledge, work, and risk.
The A, B, C's of Load Bearing Walls
A. Perimeter walls are nearly always (99%) load bearing.
B. Interior walls are confirmed by checking above & below.
C. If any item's confirmed, you're a winner! (it's load bearing)
- Above – Walls above or roofs above align with or end near the wall
- Above – Joists above run or join perpendicular to or on the wall
- Above – attics braces from rafters run to or land near the wall
- Above – beams or columns sit on or near the wall
- Below - Crawl space beams or footings/posts align under the wall
D. If any wall is removed, its ‘stuff’ must go somewhere else.
- Live, Dead, Roof, & Wind Loads must be safely transferred!
- Changes to load-bearing walls must be done with careful planning.
- Removing any wall can be a DIY job ONLY if you are experienced.
- Electrical and plumbing must also be removed or relocated.
E. Problems caused by mistakes can be Fast or Slow
- Fast - things may collapse immediately!
- Slow – Sags, cracks, or collapse may take hours or months.
F. Re-framing work requires experience PLUS engineering.
G. ALWAYS pull a permit with an engineer sealed solution.
Eco-Holdings Engineering (F-7395) has more than 16 years of experience providing engineering for homes and buildings in Texas. We are experts in load-bearing change solutions.
To request an 'LBW' project form, and estimate or to ask general questions, start today by emailing Gary or calling 713-377-4209.


